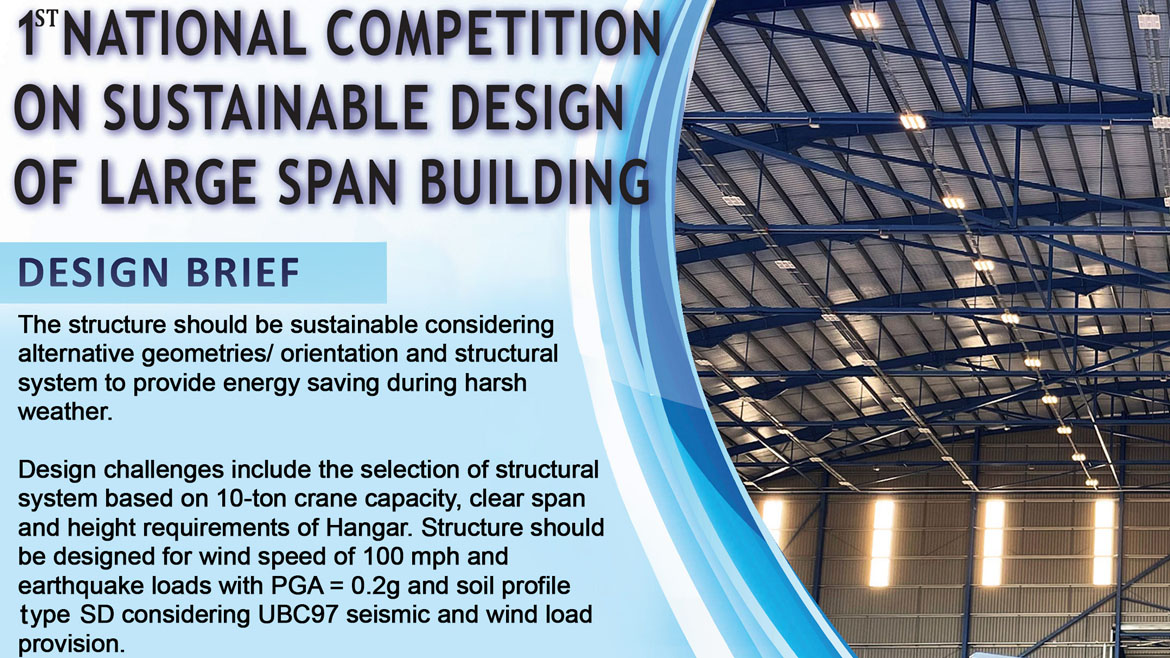1st National Competition
Objective
To develop a Digital Aircraft hangar Building Model considering Architectural and Structural Aspects
Team Selection
All students are invited to participate in the competition particularly the final year undergraduate students. Multidisciplinary teams are strongly encouraged (Maximum 06 students are allowed in a group) with one faculty member as an advisor to that group.
Submission requirements
The Submittal Report shall include the cover page identifying Team names, executive Summary for the entire project and a statement concerning the project goals and requirements, codes & specifications, summary narratives for each discipline may include some graphics (charts, graphs, renderings, models and partial plans or details). However, must include the, statement of goals, description of how the design challenges were met, description of innovative solutions to the design challenges, description of systems/solutions and rationale for system selections and solutions.
Additionally, the supporting documents in each discipline such as Design criteria, methodology, assumptions, Calculations, References and Drawings (PDF format is allowed) including Plans, sections, and elevations; Typical details and/or details to highlight design elements; Rendered views of building and/or design elements and systems. Submittals should include drawing information to highlight to the jury the major design elements, integration, innovation and understanding of the systems. Moreover, a brief presentation describing your entire project aspects.
Architectural Requirements
1. Integration of spaces, totality of spaces, connectivity among variant facilities, sustainability.
2. Design challenges include the budget and functionality constrains in typical hangar design. The plan geometrically resolved into spaces, the office rooms must be well ventilated and enough light in the rooms during the daylight.
3. Softwares to be considered AUTOCAD 2D, SKETCHUP, REVIT and PHOTOSHOP
Structural Requirements
1. To include durable design which runs in long term ensuring safety of the structure which works in our climate and context. Readily available materials, designing of adequate beams and structures minimizing the cost and maximizing the durability.
2. Design challenges include the selection of structural system based on crane capacity, clear span and clear height requirements of Hangar.
3. Moreover, structure should be design for wind and earthquake loads considering ASCE7-16 Seismic and wind load provisions
4. Softwares to be considered SAP2000, ETABS, SAFE, AUTOCAD -2D and REVIT
Building Requirements
• Area of the Building = 56m x 56 m2
• Area of Hangar = 40 x 40 m2
• Crane capacity of Hangar= 10 Tons
• # of story in office area =3
• Eave Height (Hangar Height) = 16.1m
• Design wind speed = 100mph
• Exposure = C
• Type of Terrain = Flat
Sample Hangar Buildings and Important Aspects
Participants are bound to design the aircraft hangar building as per provided layout plan with 10 tons load carrying capacity. Free to select the design material and structural configurations as an example few configurations of existing aircraft hangar are attached. The office area and store area must be three-story structure with typical story height not less than 12ft, the size of the aircraft is attached. The focus should be on structural design (skip the detail related to the mechanical equipment and platform usually required in hangar buildings)
Overhead cranes and other equipment are usually suspended from the hangar roof. For long spans, this super-imposed load can be significant and must be
IMPORTANT DATES
Registration Deadline: Friday, Sep 24 2021 | Final Submission Deadline: Friday, Oct 22 2021
For any query, Please contact
Dr. Aslam Faqeer Mohammad
Assistant Professor
Department of Civil Engineering
021-99261261 (ext:2557)
Email: maslam@neduet.edu.pk

