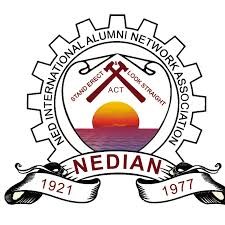Student Competition on Seismic Design of the Tall Scaled-Down Buildings
To submit your teams CLICK HERE.
Submission Deadline is extended to 22nd January, 2025.
 |
 |
 |
1. Competition Overview
The Seismic Loading Competition is designed to challenge undergraduate students to design and construct a scaled-down building model capable of withstanding simulated seismic forces. The competition aims to foster creativity, engineering knowledge, and teamwork in structural design, while emphasizing safety, sustainability, and practical application of seismic principles.
2. Eligibility
- Team Composition: Each team shall consist of 3 to 5 undergraduate students. The competition is open to students currently enrolled in a PEC Accredited program in any University in Pakistan.
- Faculty Advisors: Teams may seek guidance from a faculty advisor, but the design and construction must be the work of the students.
- Participation Limitations: Each Institution can submit only one entry.
3. Objective
The goal is to design and construct a scaled-down building that can withstand seismic loading without significant structural failure. The buildings will be subjected to a series of simulated earthquake motions on a shake table.
4. Model Specifications
Each team need to construct scale down model on site at the Department of the Civil Engineering, NED University of Engineering & Technology based on following details.
- Dimensions:
- Height: The building must be in between 1000 mm to 1500 mm tall.
- Base Area: The footprint must not in between 500 mm x 500 mm to 750 mm x 750 mm.
- Material Constraints: The model must be constructed using Balsa wood which shall be provided by the organizing committee to each team and its typical material properties shall be considered while designing.
- Structural Integrity: The model must be able to stand independently and should not be held up by external supports during the competition. It must be self-supporting under normal conditions before the seismic loading tests.
5. Design Requirements
- Foundation Design: The foundation must be rigid and fixed to the shake table. It must be able to handle the loads transferred from the structure.
- Load Distribution: The design must account for seismic forces, ensuring load distribution between floors (if applicable), walls, and other structural elements.
- Structural Materials: The model should aim for a balance of stiffness and flexibility in response to seismic forces, mimicking real-world behavior of buildings during an earthquake.
- Seismic Performance: Teams should consider factors such as:
- Lateral resistance (shear walls, braces, or moment-resisting frames)
- Damping systems or other techniques to dissipate seismic energy
- Structural redundancy to prevent failure in the event of partial damage
6. Shake Table Testing
- Test Setup: Each team will be required to place their model on a shake table where it will undergo a series of simulated earthquakes, including low, medium, and high-intensity shaking events.
- Shaking Protocol: The shake table will simulate ground motions with frequencies and amplitudes similar to seismic activities. The exact specifications will be provided prior to the event.
- Measurement Criteria: The model's performance will be evaluated based on:
- Structural Integrity: Does the building remain standing or intact during the tests?
- Damage Levels: Degree of deformation, displacement, or failure of key components.
- Survivability: Whether the model remains standing after each seismic test and the overall performance during the final shaking test.
7. Evaluation Criteria
Teams will be evaluated on several key aspects:
- Structural Performance (50%):
- Ability to withstand simulated earthquake loads without catastrophic failure.
- Minimal permanent damage to the structure.
- Design Innovation (20%):
- Creativity and originality in the use of materials and structural design.
- Application of seismic principles and engineering concepts.
- Aesthetic and Presentation Quality (10%):
- Overall appearance, neatness, and professionalism of the model.
- Documentation and Report (20%):
- Design Report: Teams must submit a detailed written report including:
- Design concept and rationale.
- Material selection and scaling considerations.
- Structural analysis (calculations, if applicable).
- Expected performance under seismic loading.
- Testing methods and results.
- Presentation: Teams will present their designs, explaining key choices and how their building will perform under seismic conditions.
- Design Report: Teams must submit a detailed written report including:
8. Competition Timeline
- Registration Deadline: 15-01-2025
- Design Submission Deadline: 30-01-2025
9. Model Testing
- Only 05 best design teams selected from the submissions will be invited for Model Testing.
- Construction of Models (onsite at NED University): 20-02-2025
- Testing of Models (onsite at NED University): 21-02-2025
10. Facilitation
- Balsa wood shall be provided by the organizing committee to all selected tea
- 03 days accommodation at NED University and local hospitality shall be prby the organizing committee to all selected teams coming out of Karachi.
11. Awards and Recognition
- First (Rs. 100,000), Second (Rs. 50,000), and Third (Rs. 25,000), Prizes will be awarded based on the overall score from the evaluation criteria.

